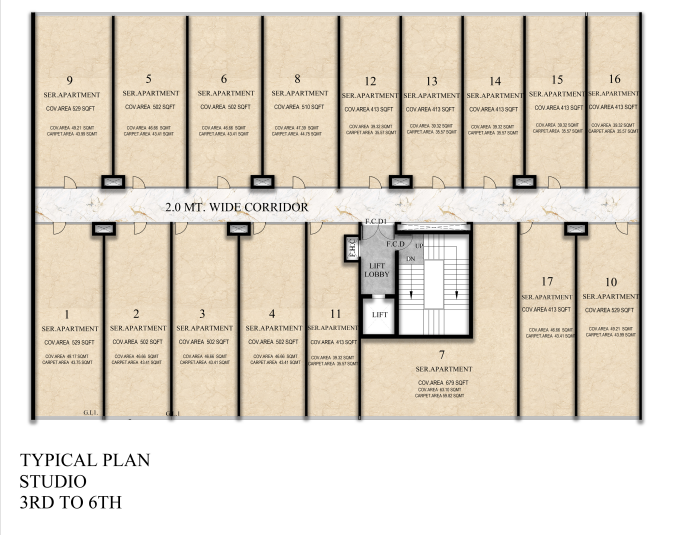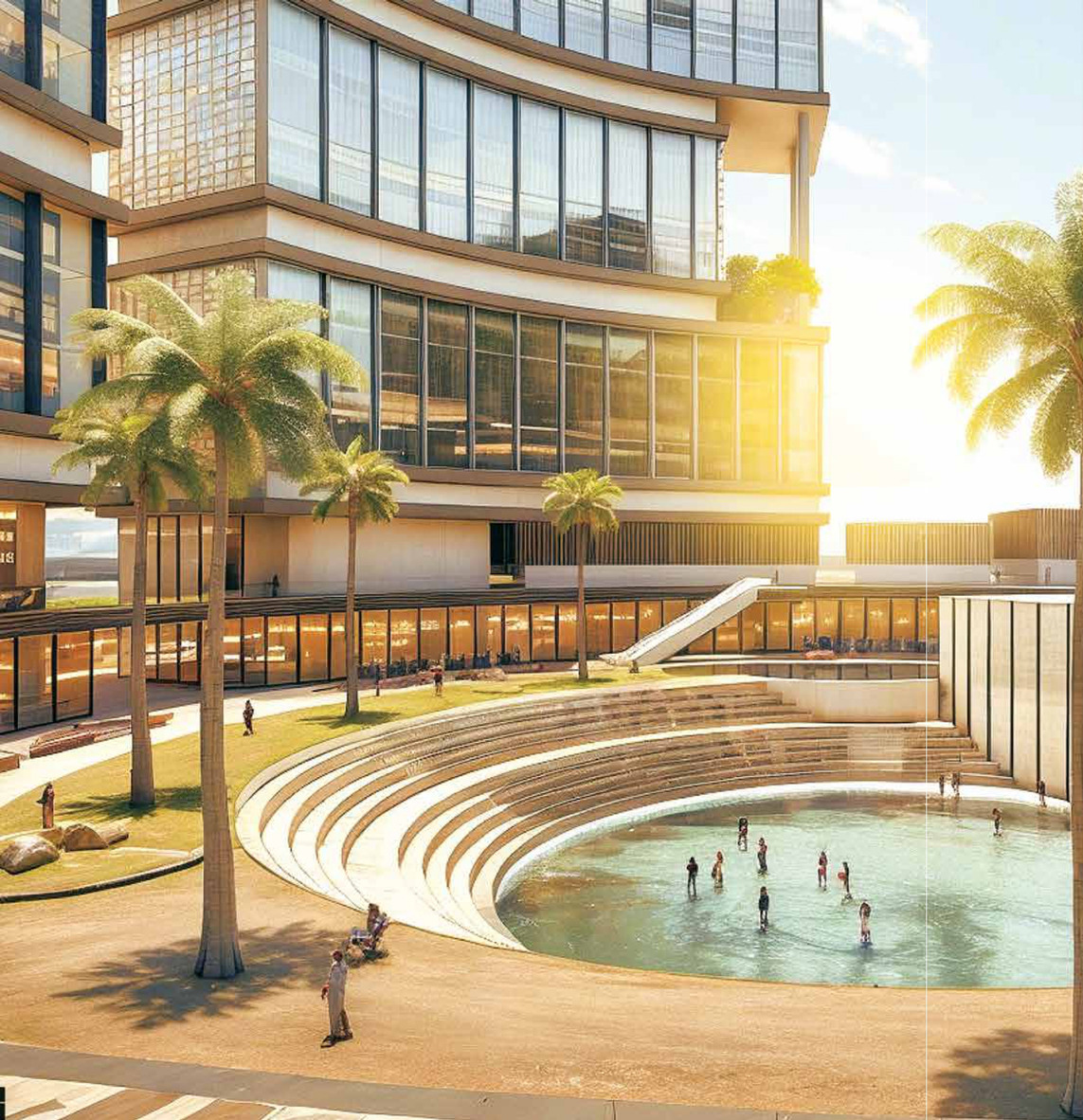



Bhutani Group
![]() Astrathum Greater Noida West
Astrathum Greater Noida West
826 sqft
Built Up Area₹10,990 Per sqft
Avg. PriceUnder Construction
StatusServiced Apartment
Property Type4 years
Possession11 Acre
Total AreaLet's Find The Perfect Deal For You
Our serviced apartments are not just accommodations, but lifestyles created for today's urban working generation. Elegantly crafted with modern architecture and functional design, they combine style, comfort, and convenience all in one, giving every inhabitant the perfect blend of leisure and productivity.What makes these apartments special is the ambiance around them. Imagine the luxury of hotel-like services concierge at your fingertips, housekeeping to keep your day running smoothly, high-speed connectivity to be ahead of the times, and business lounges to allow work to flow seamlessly. Every feature has been selected to cater to different lifestyles, whether a frequent traveler, a working professional constantly on the go, or an individual who desires the ease of high-end living.Convenience is the essence of this development. Multi-level parking facilities, state-of-the-art security, and seamless transport links make daily living convenient, while proximity to commercial hubs, shopping complexes, and recreation facilities makes all that you need just a few moments away.They are not just homes but future-proof investments, flexible, safe, and set to increase in value while redefining the meaning of city living.
Project RERA Reg.UPRERAPRJ202227/09/2025

1
0-1
1
Unfurnished
1
East
Pool
A
29
Tiles










| Monthly Payment: | ₹0 |
| Total Payment (Principal + Interest): | Calculating... |
| Total Interest Payable: | Calculating... |
| Month | Payment | Principal | Interest | Balance |
|---|

